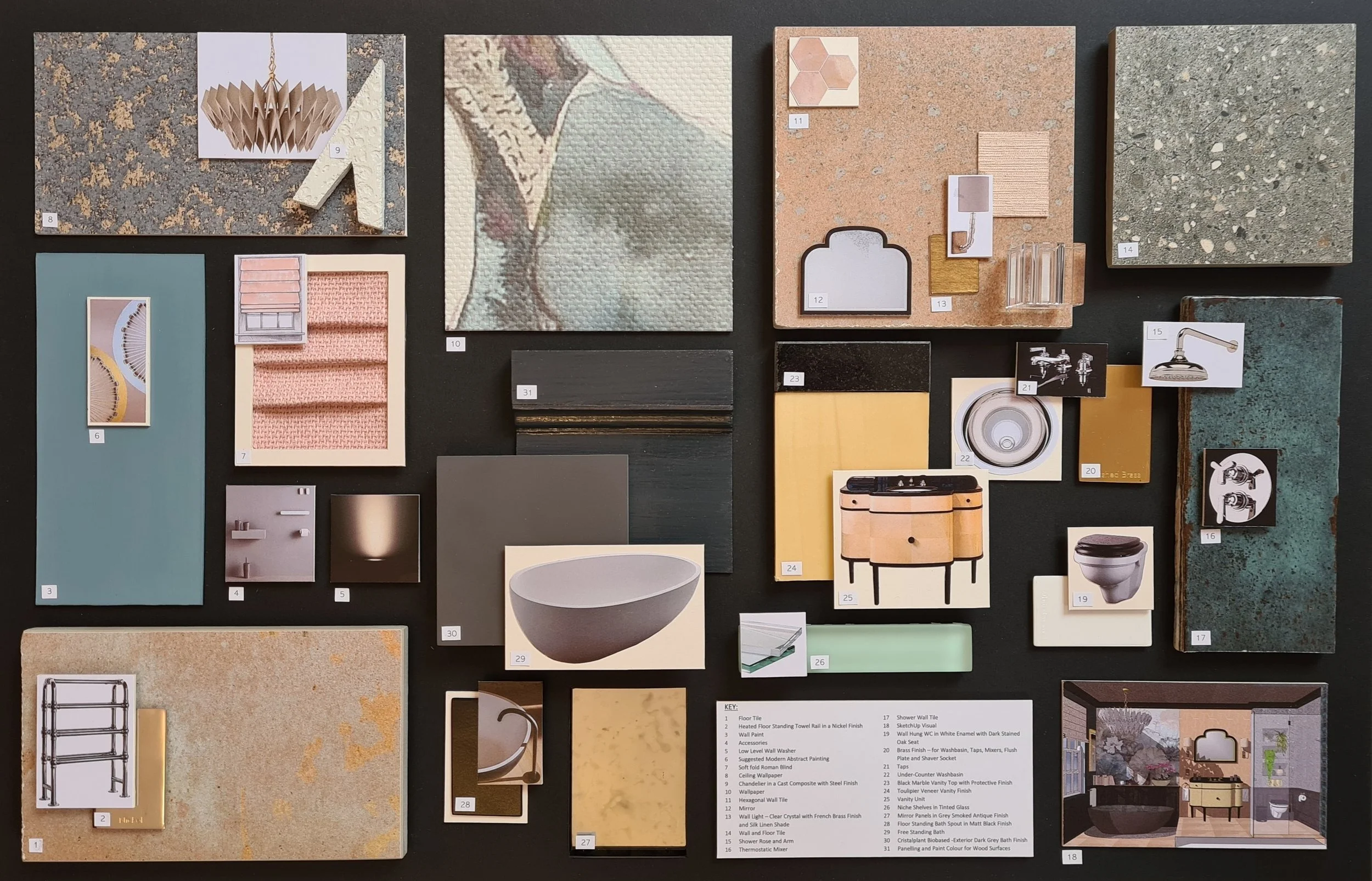En-suite bathroom.
The brief was to produce a concept design for an en-suite bathroom within a Grade 2 listed detached Regency farmhouse.
The clients wanted to see a design that reflected their style preference for a classic/contemporary look and for it to be a sanctuary where they can feel calm, comfortable and relaxed.
Drawing on the concept, furniture and fixtures together with lots of different finishes have been sourced. A comfortable and practical layout has also been planned, that includes a raised floor, niches and built in cabinets.





